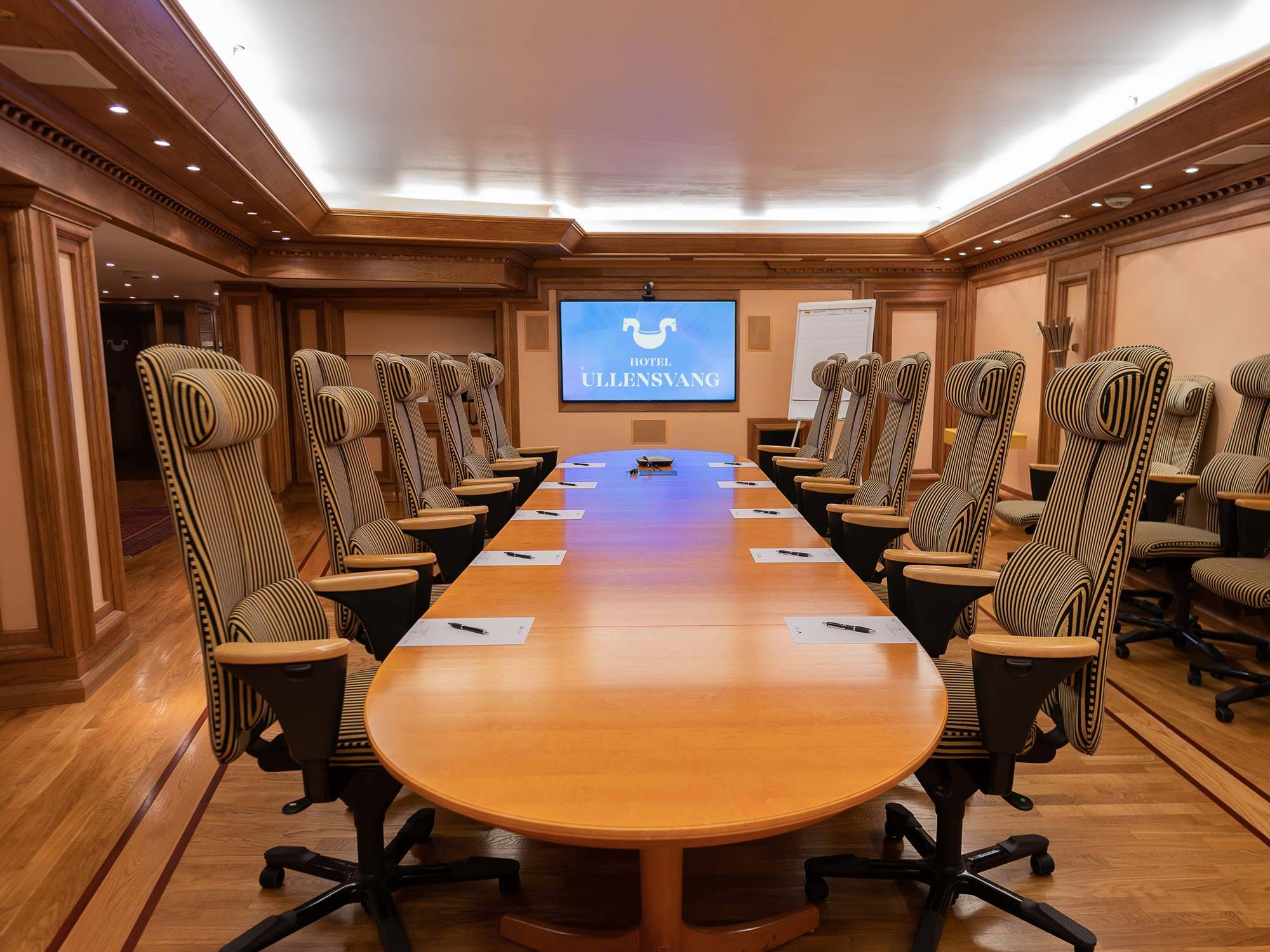Our spaces
We've hosted small meetings and large events, all kinds of gatherings, celebrations, and parties - and we have been doing it for many, many decades.
Whether you're planning a corporate conference, a vibrant workshop, or an intimate strategy session, our meeting spaces are the perfect fit. We can comfortably accommodate up to around 350 guests, and with our dedicated meeting & event team ensuring that everything is in order. You can focus on the big ideas, the great speeches and the inspirational meetings when getting together here.

Our most spacious space
Ullensvang Hall
This is one of the largest meeting spaces in Hardanger. With its 320 m2 and nearly 4 meters of ceiling height, it is a space that suits large gatherings, but also parties and celebrations. The hall is equipped with a ceiling-mounted projector, sound system, and large windows offering a magnificent view of the garden and the fjord.
Capacity and setup:
Classroom: approximately 200 people
Theatre: Approximately 350 people
Rounds (round tables): approximately 230 people

On the larger side
Opedal & Lofthus
Our 2 large meeting rooms, each measuring 160m2, have high ceilings, parquet flooring, sound systems, and ceiling-mounted projectors. Additionally, the rooms receive ample daylight through the large windows facing the garden and the fjord.
Capacity and setup:
Classroom: approximately 100 people
Theatre: Approximately 150 people
Rounds (round tables): approximately 120 people

The mediums
Frøynes & Sekse
These versatile spaces of approximately 100 m2 are a favourite among many of our guests. The rooms are equipped with movable projectors and windows with views of the fjord and garden, providing ample daylight. Both meeting rooms can be divided into smaller sections, creating a more intimate atmosphere for small to medium-sized groups.
Capacity and setup:
Classroom: up to approximately 25 people
Theatre: up to approximately 30 people

Our boardroom
Mezzaninen
This room suits important discussions and major decisions. Here, you have 55 m2 of board meeting space in a room equipped with comfortable chairs, a large meeting table with power outlets, and a wall-mounted flat-screen TV with a camera and speaker ready to use if you need to present or connect with someone via telephone or communicate/collaborate through platforms like Teams, Zoom, or Hangouts
Capacity and setup:
Boardroom table: approximately 12 people

Collaboration creates success
Breakout rooms
We have 3 dedicated breakout rooms that are perfect for sitting down and brainstorming, coming up with new ideas, and solving challenges through collaboration.
Capacity and setup:
Boardroom table: approximately 10 people

Our grand hall
Hardanger Hall
We are incredibly proud to have one of the largest event halls in Hardanger. Our Hardanger Hall, with its 1150 m2, is a favourite for concerts, sports, and exhibitions, where retractable grandstands and nearby parking ensures a smooth execution of all large events. The hall has a glass façade with views of the fjord and mountains, and it may be quite unique in its design and style, with classic lines and muted colours. The hall currently hosts both the Hardanger Music Festival and the Hardanger Open Handball Tournament on a permanent basis, but is also used as an indoor tennis court and a exhibition space.
Capacity and setup:
Theatre: approximately 800 people



